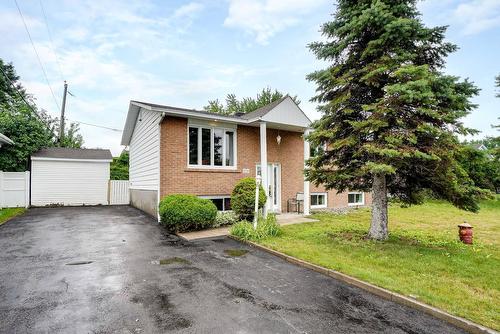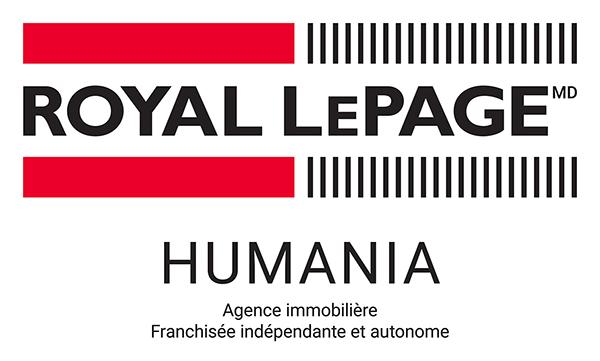








Phone: 450.682.2121
Mobile: 514.743.5626

1565
BOUL. DE L'AVENIR, BUR. 120
LAVAL,
QC
H7S 2N5
| Neighbourhood: | Autres |
| Building Style: | Detached |
| Lot Assessment: | $241,200.00 |
| Building Assessment: | $261,900.00 |
| Total Assessment: | $503,100.00 |
| Assessment Year: | 2027 |
| Municipal Tax: | $1,535.00 |
| School Tax: | $327.00 |
| Annual Tax Amount: | $1,862.00 (2025) |
| Lot Frontage: | 18.29 Metre |
| Lot Depth: | 27.43 Metre |
| Lot Size: | 501.7 Square Metres |
| Building Width: | 12.35 Metre |
| Building Depth: | 7.65 Metre |
| No. of Parking Spaces: | 4 |
| Built in: | 1975 |
| Bedrooms: | 1+3 |
| Bathrooms (Total): | 2 |
| Zoning: | RESI |
| Driveway: | Asphalt , Double width or more , With outside socket |
| Heating System: | Electric baseboard units |
| Water Supply: | Municipality |
| Heating Energy: | Electricity |
| Equipment/Services: | Central vacuum cleaner system installation , Wall-mounted air conditioning , Private yard |
| Foundation: | Poured concrete |
| Fireplace-Stove: | Wood stove |
| Pool: | Inground |
| Proximity: | Highway , Daycare centre , Hospital , Park , Bicycle path , Elementary school , High school , Public transportation |
| Basement: | 6 feet and more , Finished basement |
| Parking: | Driveway |
| Sewage System: | Municipality |
| Lot: | Fenced , Bordered by hedges , Landscaped |