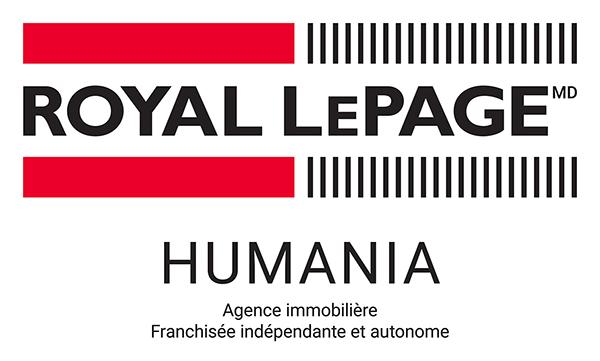
13795 Rue du Merlot , Mirabel QC J7N3N6
Sale
$500,000
|
Listing # 11937833


Jonathan Lara
Courtier immobilier résidentiel
Phone: 450.682.2121
Mobile: 514.743.5626
jlara@royallepage.ca
https://www.jonathanlara.ca

Royal LePage Humania Centre, Real Estate Agency (Independently owned and operated)
Real Estate Agency
1565
BOUL. DE L'AVENIR, BUR. 120
LAVAL,
QC
H7S 2N5
Remarks:
AVAILABLE NOW !! TURNKEY townhouse located in the Hyotis Project in the heart of St-Canut in a peaceful and family area. Large windows and 9-foot ceiling on 2 floors give an effect of grandeur and prestige, quartz countertop and glass shower, superb value for money in a contemporary and modern style. Large terrace and fenced yard. You will be charmed by the park bordering the new development, with an ice rink, water games and lots of green space. Under new house warranty until 2026!
- 9 foot high ceilings.
- All doors are of a majestic size of 8 feet high, including the main entrance door.
- High quality engineered floors, very resistant with a trendy "look".
- The cabinet doors are of good quality with quartz countertops and an island with a lunch counter.
- Cabinet doors and drawers with soft closing in the kitchen and bathroom.
- Glass and ceramic shower, double sinks and mirrors with integrated lights in the bathroom.
- All the windows are black on the outside and white on the inside.
- Wall-mounted air conditioning 18,000 btu.
- Air exchanger.
- The stairs are made of wood.
- Asphalt parking entrance, you can park either 2 medium/small cars or 1 large car.
- Land is grassed with paved-stone terrace and privacy wall.
- All doors are of a majestic size of 8 feet high, including the main entrance door.
- High quality engineered floors, very resistant with a trendy "look".
- The cabinet doors are of good quality with quartz countertops and an island with a lunch counter.
- Cabinet doors and drawers with soft closing in the kitchen and bathroom.
- Glass and ceramic shower, double sinks and mirrors with integrated lights in the bathroom.
- All the windows are black on the outside and white on the inside.
- Wall-mounted air conditioning 18,000 btu.
- Air exchanger.
- The stairs are made of wood.
- Asphalt parking entrance, you can park either 2 medium/small cars or 1 large car.
- Land is grassed with paved-stone terrace and privacy wall.
Inclusions:
Blinds, light fixtures and dishwasher
Exclusions:
Energy electricity, tv/internet
Single Family : Two or more storey
| Neighbourhood: | Saint-Canut |
| Building Style: | Attached |
| Lot Assessment: | $111,600.00 |
| Building Assessment: | $265,400.00 |
| Total Assessment: | $377,000.00 |
| Assessment Year: | 2025 |
| Municipal Tax: | $1,833.00 |
| School Tax: | $273.00 |
| Annual Tax Amount: | $2,106.00 (2025) |
| Lot Frontage: | 20.0 Feet |
| Lot Depth: | 98.0 Feet |
| Lot Size: | 189.1 Square Metres |
| Building Width: | 20.0 Feet |
| Building Depth: | 42.0 Feet |
| No. of Parking Spaces: | 2 |
| Built in: | 2021 |
| Bedrooms: | 3 |
| Bathrooms (Total): | 1 |
| Bathrooms (Partial): | 1 |
| Zoning: | RESI |
Building Features:
| Driveway: | Asphalt |
| Animal types: | Cats allowed |
| Heating System: | Convection baseboards , Electric baseboard units |
| Water Supply: | Municipality |
| Heating Energy: | Electricity |
| Equipment/Services: | Wall-mounted air conditioning , Air exchange system , Electric garage door opener |
| Windows: | PVC |
| Foundation: | Concrete slab on ground |
| Garage: | Attached , Heated , Single width |
| Distinctive Features: | No rear neighbours |
| Proximity: | Highway , Daycare centre , Golf , Park , Bicycle path , Elementary school , High school , Public transportation |
| Restrictions/Permissions: | Smoking not allowed , Short-term rentals not allowed |
| Siding: | Steel , Brick |
| Bathroom: | Ensuite powder room |
| Basement: | None |
| Parking: | Driveway , Garage |
| Sewage System: | Municipality |
| Lot: | Landscaped |
| Window Type: | Casement |
| Roofing: | Asphalt shingles |
Expenses (annual):
| Electricity : | $1,740.00 |
Rooms
-
Foyer
- 1.93 m x 2.49 m
- Flooring: Ceramic
- 9' ceiling
-
Powder room
- 0.91 m x 1.73 m
- Flooring: Ceramic
- 9' ceiling
-
Living
- 4.67 m x 2.90 m
- Flooring: Laminate floor
- 9' ceiling
-
Dining
- 2.95 m x 3.35 m
- Flooring: Laminate floor
- 9' ceiling
-
Kitchen
- 2.69 m x 3.35 m
- Flooring: Laminate floor
- 9' ceiling
-
Master Bedroom
- Level: 2nd 3.58 m x 4.27 m
- Flooring: Laminate floor
- 9' ceiling
-
Walk-in Closet
- Level: 2nd 2.11 m x 1.93 m
- Flooring: Laminate floor
- 9' ceiling
-
Bedroom
- Level: 2nd 2.84 m x 3.84 m
- Flooring: Laminate floor
- 9' ceiling
-
Walk-in Closet
- Level: 2nd 1.73 m x 1.73 m
- Flooring: Laminate floor
- 9' ceiling
-
Bedroom
- Level: 2nd 2.84 m x 3.81 m
- Flooring: Laminate floor
- 9' ceiling
-
Walk-in Closet
- Level: 2nd 1.73 m x 1.22 m
- Flooring: Laminate floor
- 9' ceiling
-
Bathroom
- Level: 2nd 2.57 m x 3.56 m
- Flooring: Ceramic
- 9' ceiling