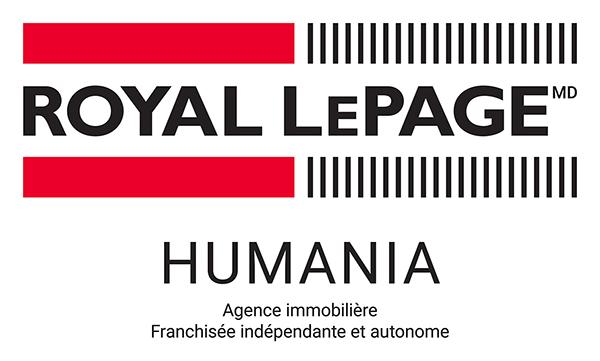








Phone: 450.682.2121
Mobile: 514.743.5626

1565
BOUL. DE L'AVENIR, BUR. 120
LAVAL,
QC
H7S 2N5
| Neighbourhood: | Saint-Timothée |
| Building Style: | Detached |
| Lot Assessment: | $257,500.00 |
| Building Assessment: | $427,100.00 |
| Total Assessment: | $684,600.00 |
| Assessment Year: | 2023 |
| Municipal Tax: | $13,557.00 |
| School Tax: | $579.00 |
| Annual Tax Amount: | $14,136.00 (2025) |
| Lot Frontage: | 45.72 Metre |
| Lot Depth: | 39.21 Metre |
| Lot Size: | 1812.2 Square Metres |
| Building Width: | 15.85 Metre |
| Building Depth: | 21.64 Metre |
| No. of Parking Spaces: | 32 |
| Total Area: | 320.14 |
| Built in: | 1990 |
| Zoning: | COMM |
| Type of Business: | Office |
| Driveway: | Asphalt |
| Rented Equipment (monthly): | Propane tank |
| Heating System: | Forced air , Electric baseboard units |
| Water Supply: | Municipality |
| Heating Energy: | Electricity , Propane |
| Equipment/Services: | Central air conditioning , Electrical input , Alarm system |
| Environmental Study: | Phase 1 , Phase 2 |
| Foundation: | Poured concrete , Concrete slab on ground |
| Proximity: | Highway , Public transportation |
| Siding: | Steel , Brick |
| Basement: | None |
| Parking: | Driveway |
| Sewage System: | Municipality |
| Roofing: | Elastomeric membrane |
| Electricity : | $6,763.00 |
| Gas : | $475.00 |